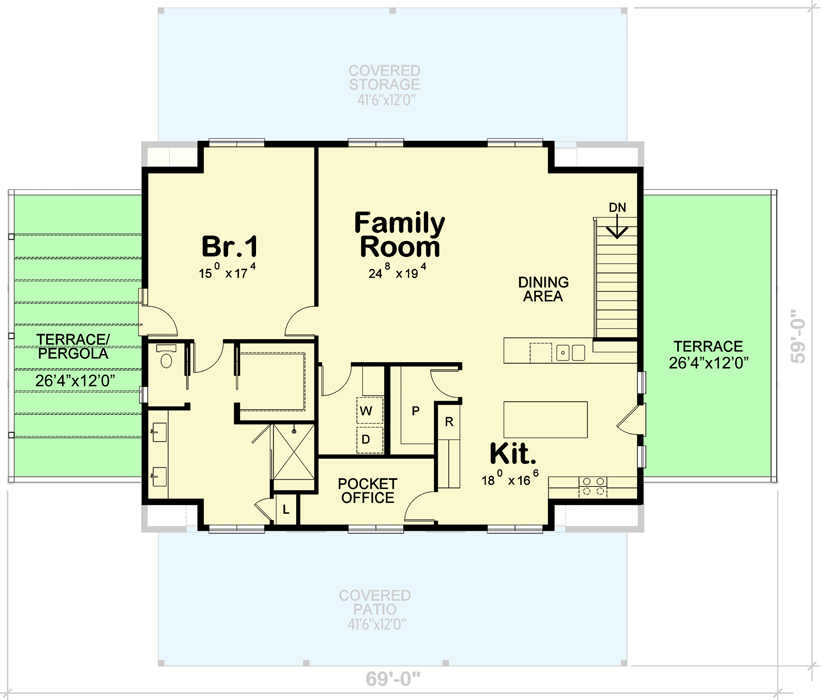Mountain Carriage House Plan with Ample Outdoor Living / Storage
-
1,565
Heated s.f.
-
1
Beds
-
1.5
Baths
-
2
Floors
-
3 - 4
Car garage
About This Plan
- Board and batten siding mimics the metal roof on the exterior of this Mountain Carriage house plan with a 1-bedroom apartment upstairs.
- Three front-facing garage doors measure 9' by 8', while a 16' by 8' overhead door can be found on the rear elevation.
- Covered patio space surrounds the exterior for storage, lounging, or vehicles.
- Upstairs, kitchen cabinetry surrounds a prep island and opens to a spacious family and dining room. Terraces sit on either side to maximize outdoor living space.
- The bedroom includes a 4-fixture bathroom with pocket doors leading to a walk-in closet and toilet room.
Floor Plans
-
Main Level

-
2nd Floor

Plan Details
Square Footage Breakdown
- Total Heated Area: 1,565 sq. ft.
- 1st Floor: 65 sq. ft.
- 2nd Floor: 1,500 sq. ft.
- Balcony / Veranda: 632 sq. ft.
- Deck: 632 sq. ft.
- Porch, Rear: 486 sq. ft.
- Porch, Front: 486 sq. ft.
Beds/Baths
- Bedrooms: 1
- Full bathrooms: 1
- Half bathrooms: 1
Foundation Type
- Standard Foundations: Slab
Exterior Walls
- Standard Type(s): 2x4
- Optional Type(s): 2x6
Dimensions
- Width: 69' 0"
- Depth: 47' 0"
- Max ridge height: 31' 3"
Garage
- Type: Carport, Detached
- Area: 1500 sq. ft.
- Count: 3 or 4 Cars
- Entry Location: Rear, Front
Roof
- Primary Pitch: 4 on 12
- Secondary Pitch: 10 on 12
- Framing Type: Stick



























