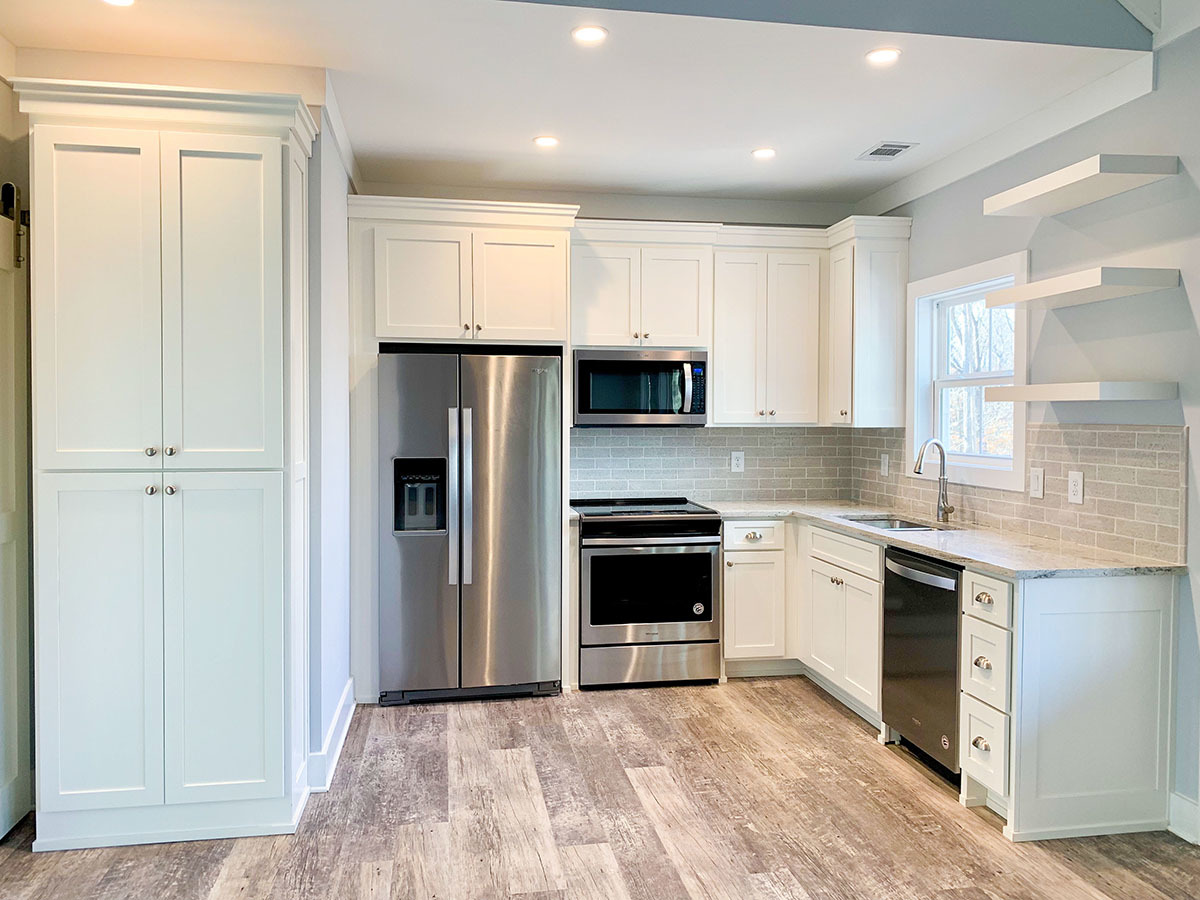Compact and Versatile 1- to 2-Bedroom House Plan
-
793
Heated s.f.
-
1-2
Beds
-
1
Baths
-
1
Floors
About This Plan
- This versatile home plan is designed with your simple, modern lifestyle in mind, and includes everything you need in under 800 square feet.
- Enjoy the outdoors in comfort on your large screened porch.
- Inside, a vaulted living and dining area with a fireplace offer versatility. The roomy wraparound kitchen is designed for maximum efficiency.
- The vaulted master bedroom includes a generously sized walk-in closet and attached full bath.
- A versatile flex space or bedroom with bathroom access is filled with possibilities.
Floor Plans
-
Main Level

Plan Details
Square Footage Breakdown
- Total Heated Area: 793 sq. ft.
- 1st Floor: 793 sq. ft.
- Screened Porch: 136 sq. ft.
Beds/Baths
- Bedrooms: 1 or 2
- Full bathrooms: 1
Foundation Type
- Standard Foundations: Slab
Exterior Walls
- Standard Type(s): 2x4
Dimensions
- Width: 28' 0"
- Depth: 39' 8"
- Max ridge height: 21' 10"
Ceiling Heights
- Floor / Height: First Floor / 9' 0"
Roof
- Primary Pitch: 9 on 12
- Secondary Pitch: 3 on 12
- Framing Type: Stick

















































