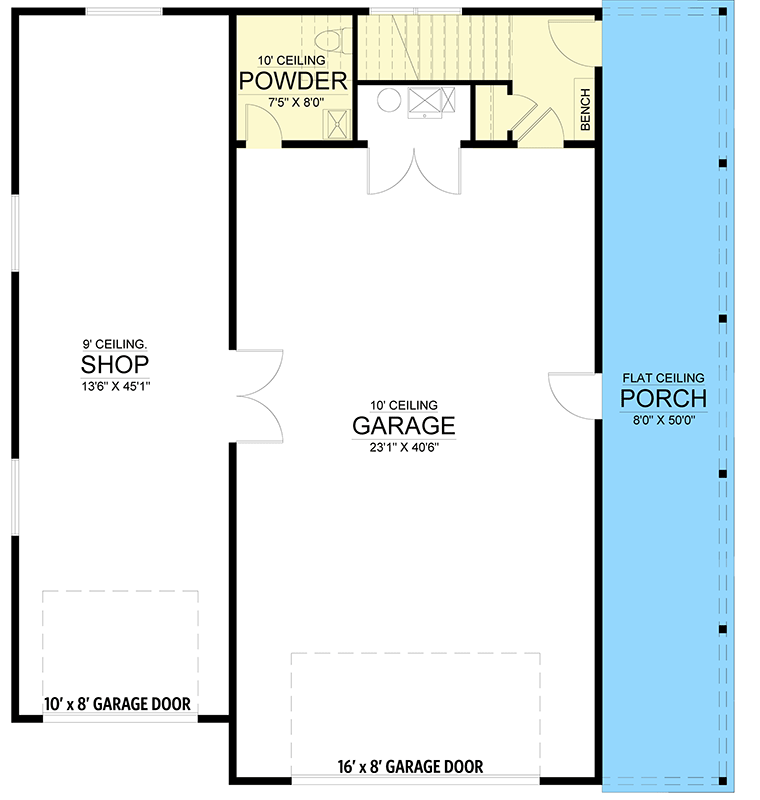Barndominium-Style Craftsman Carriage House With 2-Beds and Dedicated Workshop Bay
-
1,339
Heated s.f.
-
2
Beds
-
2.5
Baths
-
2
Floors
-
4
Car garage
About This Plan
- This carriage house plan features a rustic barn-style craftsman exterior, a generous 1,339 square foot 2-bedroom apartment above a 4-car tandem garage with oversized attached workshop.
- The garage is partitioned off from the workshop bay, with entry through a double door. At the rear of the garage there is a dedicated 1/2 bath with a separate entrance from the apartment.
- Enter the apartment mudroom living space through the garage or from the exterior side door. A coat closet and drop-zone bench offer ample storage.
- At the top of the stairs you enter the living area though a flexible loft space with built in bench could be used as an office or reading nook.
- Two closets are located in in the loft, one for storage and the other for a stacked washer/dryer provide laundry for the unit.
- You pass a full bath and enter the dedicated dining area, complete with built-in shelving for convenient dish storage and extra pantry space and is open to the kitchen.
- An L-shaped kitchen features a center island with room for seating. The cozy corner fireplace warms the great room with sight-lines kitchen.
- Bedrooms are accessed from a shared vestibule off the dining area.
- The primary bedroom includes walk-in closet and private ensuite bath. The second bedroom features built-in shelving and a closet.
Floor Plans
-
Main Level

-
2nd Floor

Plan Details
Square Footage Breakdown
- Total Heated Area: 1,339 sq. ft.
- 1st Floor: 139 sq. ft.
- 2nd Floor: 1,200 sq. ft.
- Workshop: 644 sq. ft.
- Porch, Combined: 400 sq. ft.
Beds/Baths
- Bedrooms: 2
- Full bathrooms: 2
- Half bathrooms: 1
Foundation Type
- Standard Foundations: Slab
Exterior Walls
- Standard Type(s): 2x6
Dimensions
- Width: 46' 0"
- Depth: 50' 0"
- Max ridge height: 28' 11"
Garage
- Type: Detached
- Area: 1061 sq. ft.
- Count: 4 Cars
- Entry Location: Front
Ceiling Heights
- Floor / Height: First Floor / 10' 0" Second Floor / 8' 0"
Roof
- Primary Pitch: 8 on 12
- Secondary Pitch: 3 on 12
- Framing Type: Truss

























