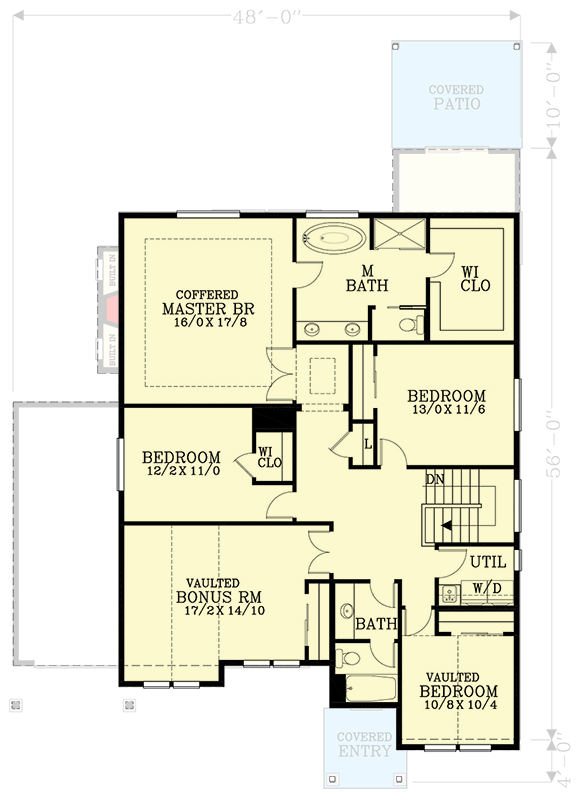Two-Story House Plan with 4 Beds Plus and a 3-Car Garage - 3031 Sq Ft
-
3,031
Heated s.f.
-
4
Beds
-
2.5
Baths
-
2
Floors
-
3
Car garage
About This Plan
- This 2-story house plan gives you 4 bedrooms, 2.5 baths and 3,031 square feet of heated living.
- Enter from the front door into the coffered foyer and you'll see a pair of French doors to your right that open to a study which makes a great work-from-home space. Walk past a closet and powder room - and the entry from the 3-car 750 square foot garage - and enter the spacious great room with a cozy fireplace surrounded by built-ins, as well as two side-by-side windows offering rearward views.
- The kitchen is the heart of the home and includes an island with a breakfast bar, corner pantry, and adjoining dining nook that extends onto a covered patio.
- All four bedrooms are upstairs as well as laundry, two baths and a bonus room which is factored into the total living area.
- Related Plans: Get an alternate version with house plans 28124J, 28076J, 28123J and 28077J.
Floor Plans
-
Main Level

-
2nd Floor

Plan Details
Square Footage Breakdown
- Total Heated Area: 3,031 sq. ft.
- 1st Floor: 1,323 sq. ft.
- 2nd Floor: 1,708 sq. ft.
- Covered Patio: 120 sq. ft.
- Porch, Front: 42 sq. ft.
Beds/Baths
- Bedrooms: 4
- Full bathrooms: 2
- Half bathrooms: 1
Foundation Type
- Standard Foundations: Crawl, Post/Beam
Exterior Walls
- Standard Type(s): 2x6
Dimensions
- Width: 48' 0"
- Depth: 56' 0"
- Max ridge height: 30' 6"
Garage
- Type: Attached
- Area: 750 sq. ft.
- Count: 3 Cars
- Entry Location: Front
Ceiling Heights
- Floor / Height: First Floor / 9' 0" Second Floor / 9' 0"
Roof
- Primary Pitch: 12 on 10
- Secondary Pitch: 12 on 6
- Framing Type: Truss



















