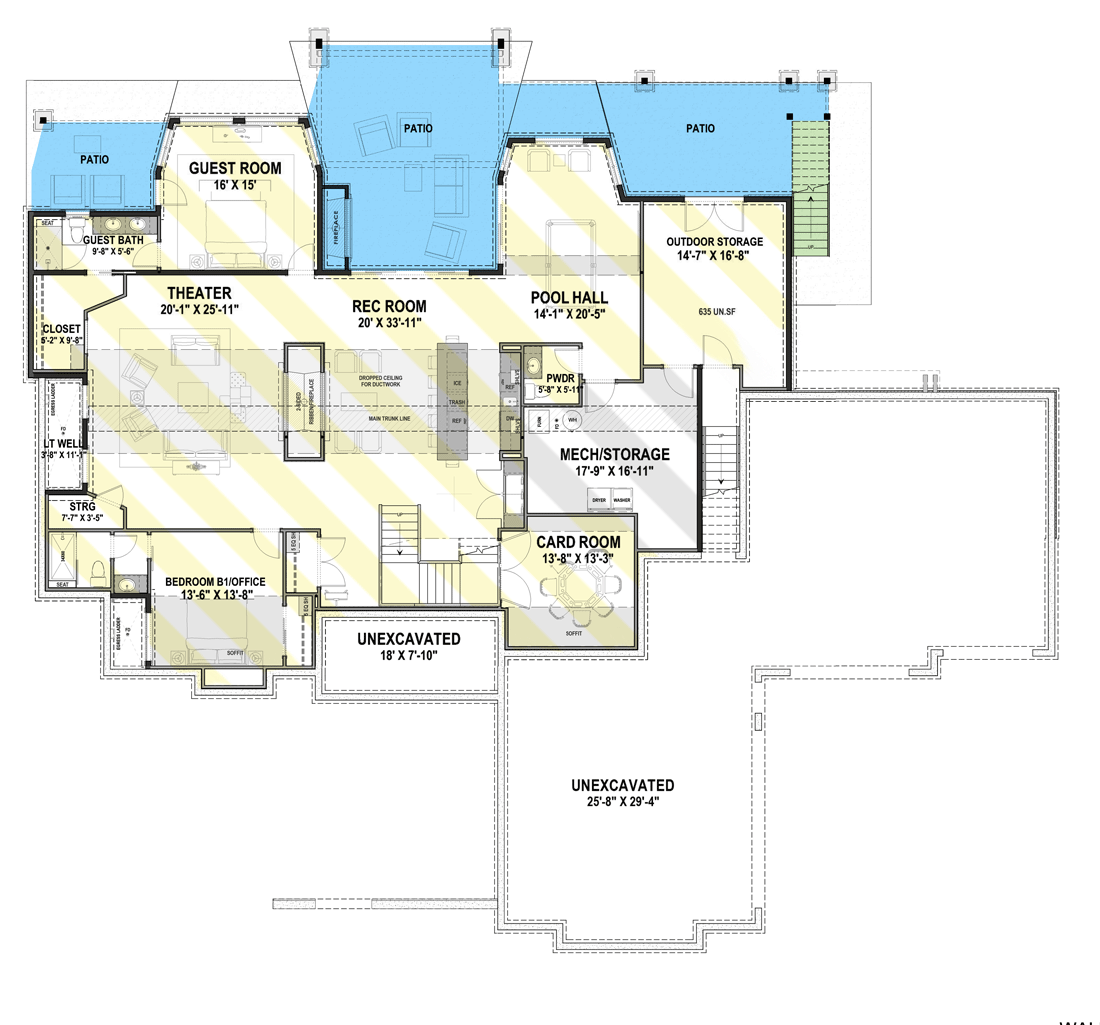Modern Ranch with Second-Story Gym for the Rear-View Lot
-
3,654
Heated s.f.
-
3-5
Beds
-
3.5 - 5.5
Baths
-
1
Floors
-
4
Car garage
About This Plan
- This modern ranch home plan, designed for the rear-view lot, has an attractive exterior with a blend of wood and stone. Deep eaves give it Prairie-mountain vibes.
- The kitchen, dining and vaulted living room is a entertainers dream. The vault continues to the covered deck with fireplace in back.
- A large prep pantry directly behind the kitchen is perfectly located for the behind the scenes support of the kitchen.
- A home office is accessible from the main house and separated just enough from everyone's activities to provide a private workspace with a view.
- Upstairs gives you a home gym which could easily be converted into a bedroom or play room or many other possibilities. Below the home gym, the oversized garage is large enough for 4 vehicles and roomy enough for a boat.
- The optional finished basement is both party central and has secluded enclaves like video room, card room and a billiards area.
Floor Plans
-
Main Level

-
2nd Floor

-
Optionally Finished Lower Level

Plan Details
Square Footage Breakdown
- Total Heated Area: 3,654 sq. ft.
- 1st Floor: 3,074 sq. ft.
- 2nd Floor: 580 sq. ft.
- Covered Patio: 586 sq. ft.
- Deck: 858 sq. ft.
- Porch, Front: 148 sq. ft.
- Optional Lower Level: 2,663 sq. ft.
- Basement Unfinished: 657 sq. ft.
Beds/Baths
- Bedrooms: 3, 4, or 5
- Full bathrooms: 3, 4, or 5
- Half bathrooms: 1 or 2
Foundation Type
- Standard Foundations: Walkout
- Optional Foundations: Daylight, Crawl, Basement, Monolithic Slab
Exterior Walls
- Standard Type(s): 2x6
Dimensions
- Width: 105' 0"
- Depth: 94' 1"
- Max ridge height: 26' 10"
Garage
- Type: Attached
- Area: 1951 sq. ft.
- Count: 4 Cars
- Entry Location: Side, Front
Ceiling Heights
- Floor / Height: Lower Level / 9' 9" First Floor / 10' 1" Second Floor / 10' 1"
Roof
- Primary Pitch: 6 on 12
- Secondary Pitch: 4 on 12
- Framing Type: Stick And Truss

































































