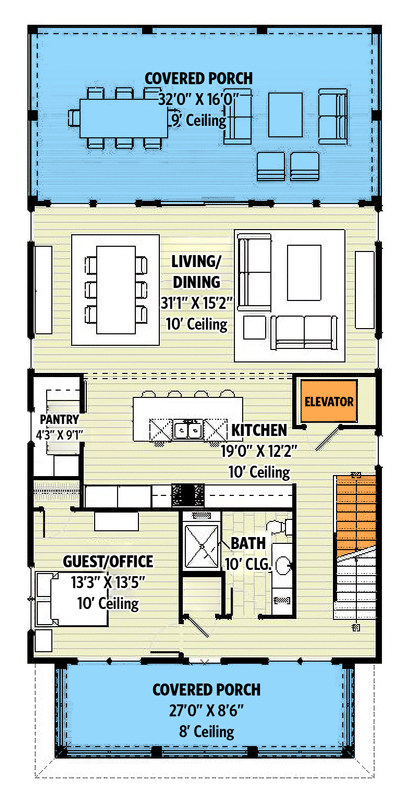Modern Coastal Cottage with Porches On All 3 Floors
-
3,588
Heated s.f.
-
4-5
Beds
-
4
Baths
-
3
Floors
-
1
Car garage
About This Plan
- Built on pilings, this modern coastal cottage gives you three levels from which you can enjoy the views. With front and rear covered porches on each floor, there is no lack of entertainment space.
- On the ground floor, you will find a large storage area and parking for your vehicles. As you enter the home into the entry hall, a staircase leads to the main floor, and an elevator provides access to the entire home.
- On the main floor, you will find a large open concept great room, walk-in pantry, and a private guest room or office with a large bathroom.
- The second level features two guest rooms, a large bathroom with double vanity, laundry room, and a stunning master suite poised to catch the views.
- On the third floor, this bonus space is set up for a large bunk room, and game room/ family room.
Floor Plans
-
Main Floor

-
Second Floor

-
Third Floor

-
Ground Level

Plan Details
Square Footage Breakdown
- Total Heated Area: 3,588 sq. ft.
- 1st Floor: 1,344 sq. ft.
- 2nd Floor: 1,344 sq. ft.
- Bonus: 700 sq. ft.
- Optional Lower Level: 200 sq. ft.
Beds/Baths
- Bedrooms: 4 or 5
- Full bathrooms: 4
Foundation Type
- Standard Foundations: Piling
Exterior Walls
- Standard Type(s): 2x6
Dimensions
- Width: 32' 0"
- Depth: 66' 6"
- Max ridge height: 44' 5"
Garage
- Type: Drive Under, Attached
- Count: 1 Cars
- Entry Location: Side
Ceiling Heights
- Floor / Height: First Floor / 10' 0" Second Floor / 9' 0" Third Floor 8' 0"
Roof
- Primary Pitch: 10 on 12
- Framing Type: Truss











































