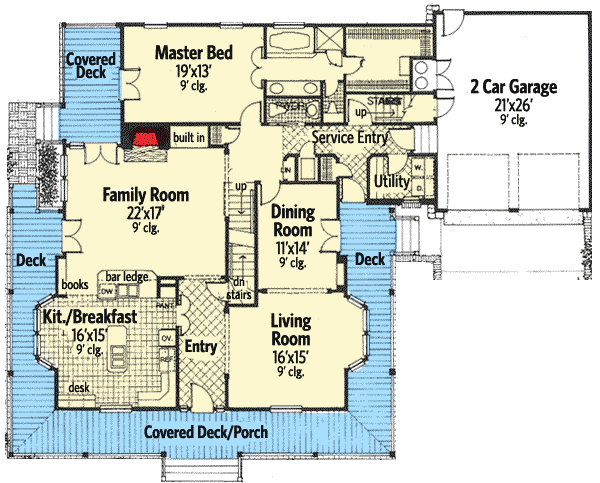Farmhouse Plan with Optional Guest Quarters
-
2,772
Heated s.f.
-
4-5
Beds
-
3.5 - 4.5
Baths
-
2
Floors
-
2
Car garage
About This Plan
- This farmhouse plan is loaded with exquisite detailing that gives it a Victorian appearance. The Gambrel roof over the 2 car garage adds to its curb appeal.
- A huge covered porch wraps around the front of the home providing shade and a comfortable place to sit and relax.
- Both the parlor and the kitchen have bay windows that bump out to give you extra space.
- The spacious family room has two sets of double doors that take you out to the porches.
- The master suite has a quiet location in the back of the home, away from street noise.
- On the second floor, three big bedrooms have easy access to an optional bonus room that adds 256 square feet of living space.
- The guest quarters over the garage are 448 square feet and offer rental income potential or can be an in-law suite. This is bonus space and is not included in the total living square footage.
Floor Plans
-
Main Level

-
2nd Floor

Plan Details
Square Footage Breakdown
- Total Heated Area: 2,772 sq. ft.
- 1st Floor: 2,023 sq. ft.
- 2nd Floor: 749 sq. ft.
- Deck: 755 sq. ft.
- Porch, Combined: 686 sq. ft.
- Bonus: 256 sq. ft.
Beds/Baths
- Bedrooms: 4 or 5
- Full bathrooms: 3 or 4
- Half bathrooms: 1
Foundation Type
- Standard Foundations: Slab, Basement
Exterior Walls
- Standard Type(s): 2x4
Dimensions
- Width: 77' 2"
- Depth: 57' 11"
- Max ridge height: 33' 0"
Garage
- Type: Attached
- Area: 546 sq. ft.
- Count: 2 Cars
- Entry Location: Front
Ceiling Heights
- Floor / Height: First Floor / 9' 0" Second Floor / 9' 0"
Roof
- Framing Type: Stick


















