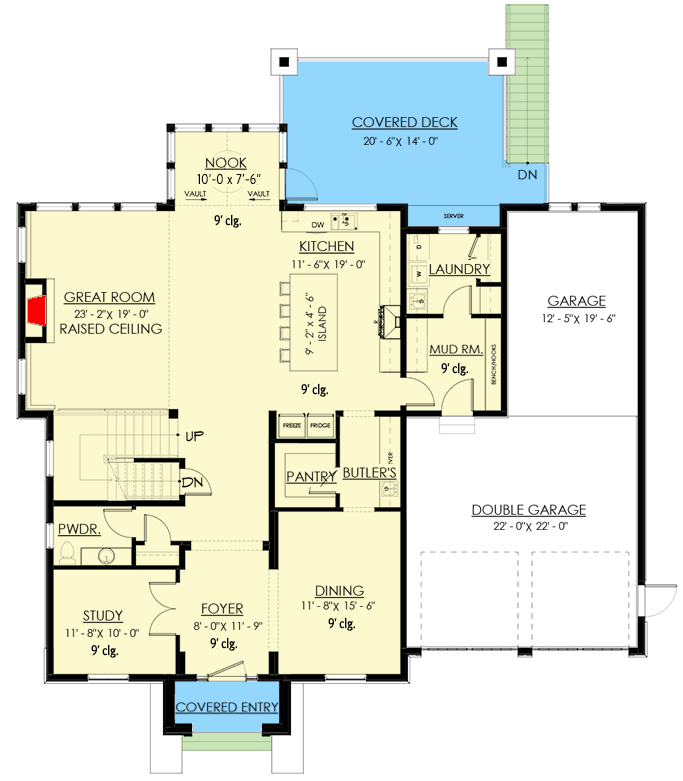Exclusive Two-Story Home Plan with Lower Level Studio and Garden Garage
-
5,201
Heated s.f.
-
6
Beds
-
3.5+
Baths
-
2
Floors
-
3
Car garage
About This Plan
- Stucco and brick grace the exterior of this exclusive, two-story home plan, complete with arched windows and a soothing color scheme for maximum curb appeal.
- Entertaining is made easy with the open-concept main level, which features a large island in the kitchen with seating for casual meals and conversation, a butler's pantry that links to the formal dining room, and a raised ceiling above the great room.
- A sunroom-style nook is ideal for casual dining, and leads to a covered deck, and a quiet study resides just off the foyer.
- The master bedroom occupies the back side of the second level, and includes a soaking tub in the 5-fixture ensuite and a sizable walk-in closet. Three family bedrooms are located across the hall; two share a Jack-and-Jill bath, and one includes a full bath.
- The fun continues with the walk-out basement that features a recreation room, home theatre, gym, and studio space. Large windows provides an open and airy feeling downstairs, and a garden garage is perfect those with a green thumb.
Floor Plans
-
Main Level

-
2nd Floor

-
Lower Level

Plan Details
Square Footage Breakdown
- Total Heated Area: 5,201 sq. ft.
- Lower Level: 1,786 sq. ft.
- 1st Floor: 1,833 sq. ft.
- 2nd Floor: 1,582 sq. ft.
- Deck: 340 sq. ft.
Beds/Baths
- Bedrooms: 6
- Full bathrooms: 3
- Half bathrooms: 2
Foundation Type
- Standard Foundations: Walkout
- Optional Foundations: Slab, Crawl, Basement
Exterior Walls
- Standard Type(s): 2x6
Dimensions
- Width: 59' 2"
- Depth: 57' 6"
- Max ridge height: 32' 11"
Garage
- Type: Attached
- Area: 760 sq. ft.
- Count: 3 Cars
- Entry Location: Front
Ceiling Heights
- Floor / Height: Lower Level / 9' 0" First Floor / 9' 0" Second Floor / 9' 0"
Roof
- Primary Pitch: 6 on 12
- Secondary Pitch: 10 on 12
- Framing Type: Truss
























