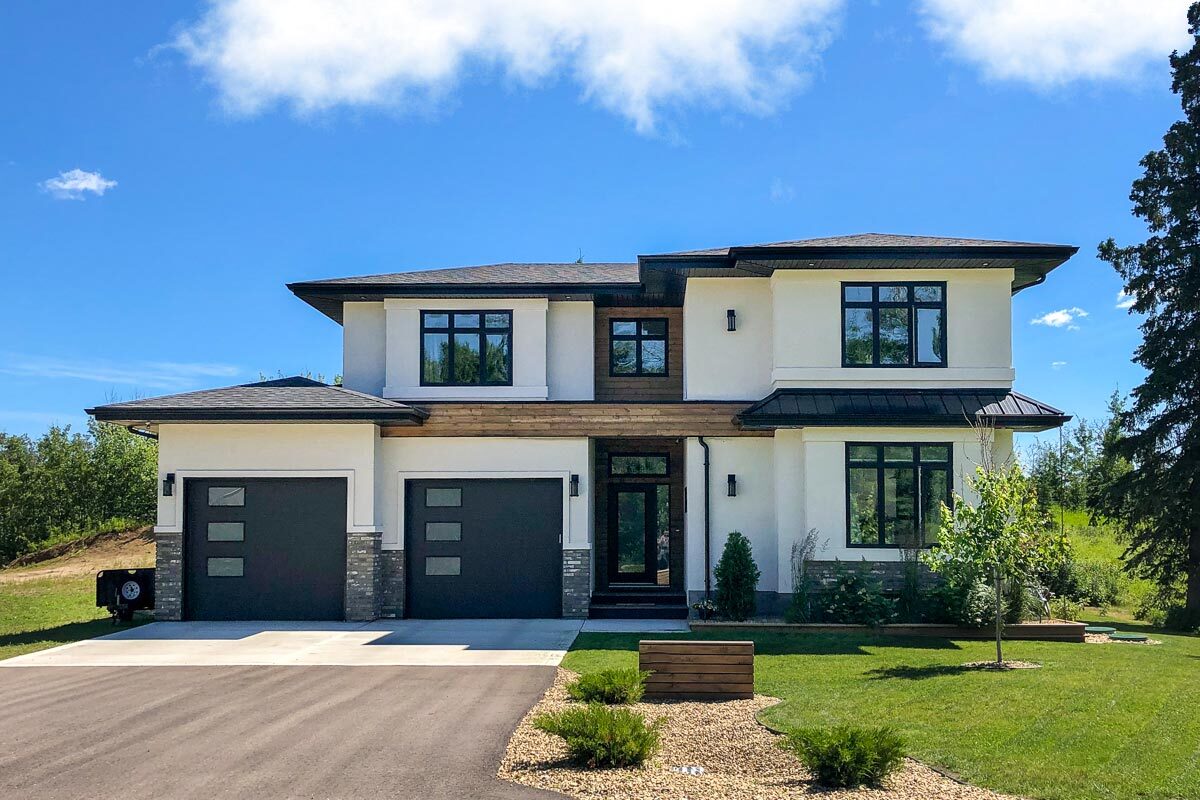Exclusive Modern Prairie House Plan with Optional Lower Level
-
2,313
Heated s.f.
-
3-6
Beds
-
2.5 - 3.5
Baths
-
2
Floors
-
2
Car garage
About This Plan
- This Modern Prairie home plan, exclusive to Architectural Designs, provides flexibility with the optional lower level (an increase of 1,233 square feet of living space).
- The sunken entry grants access to the primary bedroom, which neighbors a pocket office, and includes a 5-fixture ensuite and a walk-in closet.
- A combined kitchen, dining area, and great room creates the perfect environment for entertaining, and the adjacent covered deck begs you to BBQ and dine outdoors.
- Bedrooms 2 and 3 share the second level with an upper family room and compartmentalized bathroom.
- Three additional bedrooms can be gained when you finish the basement, as well as a family room with a wet bar and flex space.
Floor Plans
-
Main Level

-
2nd Floor

-
Optionally Finished Lower Level

Plan Details
Square Footage Breakdown
- Total Heated Area: 2,313 sq. ft.
- 1st Floor: 1,508 sq. ft.
- 2nd Floor: 805 sq. ft.
- Deck: 216 sq. ft.
- Porch, Front: 48 sq. ft.
- Optional Lower Level: 1,233 sq. ft.
Beds/Baths
- Bedrooms: 3, 4, 5, or 6
- Full bathrooms: 2 or 3
- Half bathrooms: 1
Foundation Type
- Standard Foundations: Slab, Basement
Exterior Walls
- Standard Type(s): 2x6
Dimensions
- Width: 48' 0"
- Depth: 49' 0"
- Max ridge height: 25' 2"
Garage
- Type: Attached
- Area: 593 sq. ft.
- Count: 2 Cars
- Entry Location: Front
Ceiling Heights
- Floor / Height: Lower Level / 9' 0" First Floor / 9' 1" Second Floor / 8' 1" Kitchen/Dining 13' 1"
Roof
- Primary Pitch: 4 on 12
- Framing Type: Stick And Truss














































































