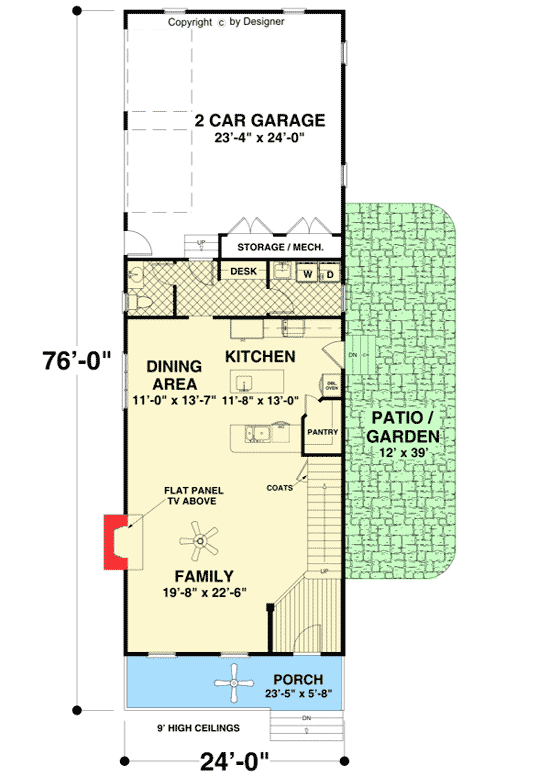Cozy 3 Bed Cottage With Stacked Porches
-
2,035
Heated s.f.
-
3
Beds
-
3.5
Baths
-
2
Floors
-
2
Car garage
About This Plan
- We love the adorable exterior with stacked porches on this charming narrow lot cottage house plan. The open floor plan makes the home seem larger and little extras like the laundry closet and desk in back are thoughtfully designed in.
- Three bedrooms are on the upper floor with the master located in front. It has access to the porch and has a tray ceiling and his and her walk-in closets.
- The garage gives you parking for two cars plus room for extra storage.
- Related Plan: Downsize with cottage house plan 20079GA (1,660 sq. ft.).
- IMPORTANT NOTE: Please allow three weeks for plan delivery.
Floor Plans
-
Main Level

-
2nd Floor

Plan Details
Square Footage Breakdown
- Total Heated Area: 2,035 sq. ft.
- 1st Floor: 1,039 sq. ft.
- 2nd Floor: 996 sq. ft.
Beds/Baths
- Bedrooms: 3
- Full bathrooms: 3
- Half bathrooms: 1
Foundation Type
- Standard Foundations: Crawl
- Optional Foundations: Basement
Exterior Walls
- Standard Type(s): 2x4
- Optional Type(s): 2x6
Dimensions
- Width: 24' 0"
- Depth: 76' 0"
- Max ridge height: 24' 0"
Garage
- Type: Attached
- Count: 2 Cars
- Entry Location: Side
Ceiling Heights
- Floor / Height: First Floor / 9' 0" Second Floor / 8' 0"
Roof
- Primary Pitch: 4 on 12
- Framing Type: Truss


















