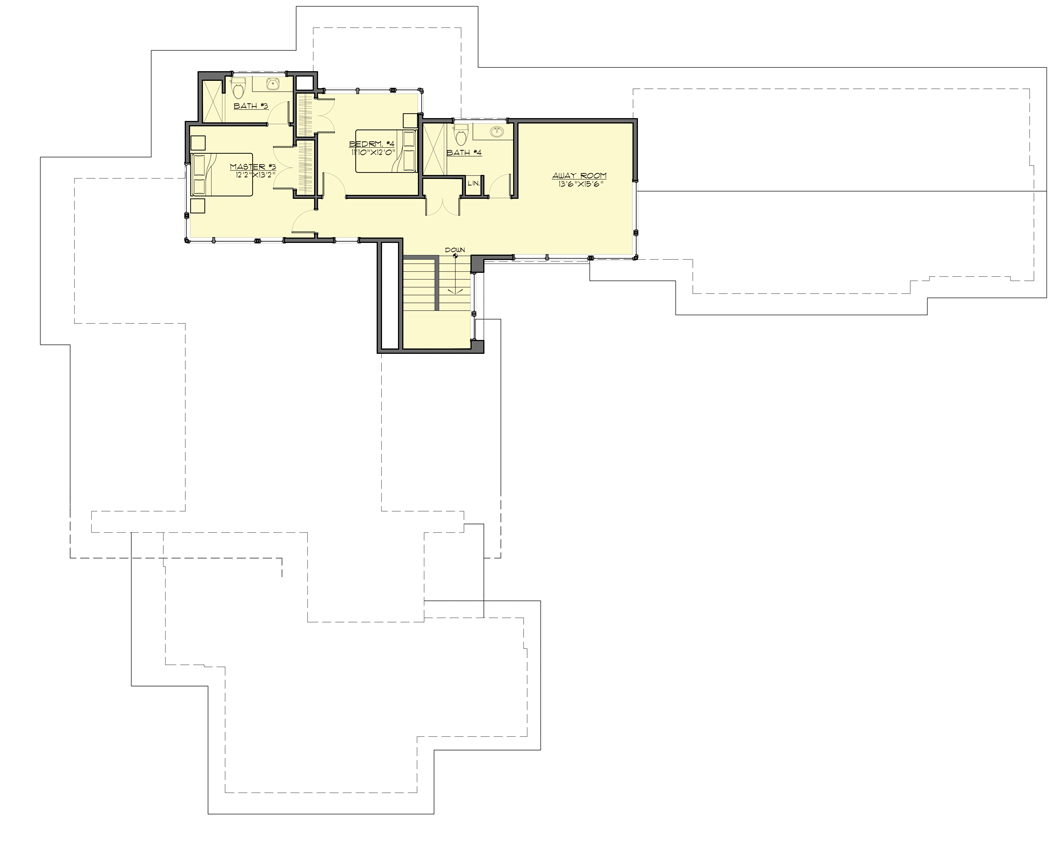Contemporary 4-Bed Home Plan with Two Main-level Master Suites
-
4,169
Heated s.f.
-
4
Beds
-
4.5
Baths
-
2
Floors
-
3
Car garage
About This Plan
- Take in panoramic views from this Contemporary 4-bed home plan, complete with a modern glass and stone exterior.
- Wall to wall windows in the great room / kitchen combo allows your internal clock to rise and set with the sun. Family and friends can sit at the eating bar at the kitchen island, formal dining room, or retreat to the spacious terrace to dine outdoors.
- To the left of the foyer, discover the primary master suite next to a quiet den. A second master on the opposite side of the home neighbors a media / game room.
- Bedrooms 3 and 4 can be found upstairs, along with a flex space for residents to claim as their own.
- The 3-car garage protrudes from the front of the home and opens into a mudroom where a barn door reveals the laundry room with ample storage and a utility sink.
Floor Plans
-
Main Level

-
2nd Floor

Plan Details
Square Footage Breakdown
- Total Heated Area: 4,169 sq. ft.
- 1st Floor: 3,232 sq. ft.
- 2nd Floor: 937 sq. ft.
Beds/Baths
- Bedrooms: 4
- Full bathrooms: 4
- Half bathrooms: 1
Foundation Type
- Standard Foundations: Crawl
Exterior Walls
- Standard Type(s): 2x6
Dimensions
- Width: 89' 8"
- Depth: 112' 6"
- Max ridge height: 24' 3"
Garage
- Type: Attached
- Area: 1025 sq. ft.
- Count: 3 Cars
- Entry Location: Courtyard
Roof
- Primary Pitch: 1.5 on 12
- Framing Type: Truss










































































